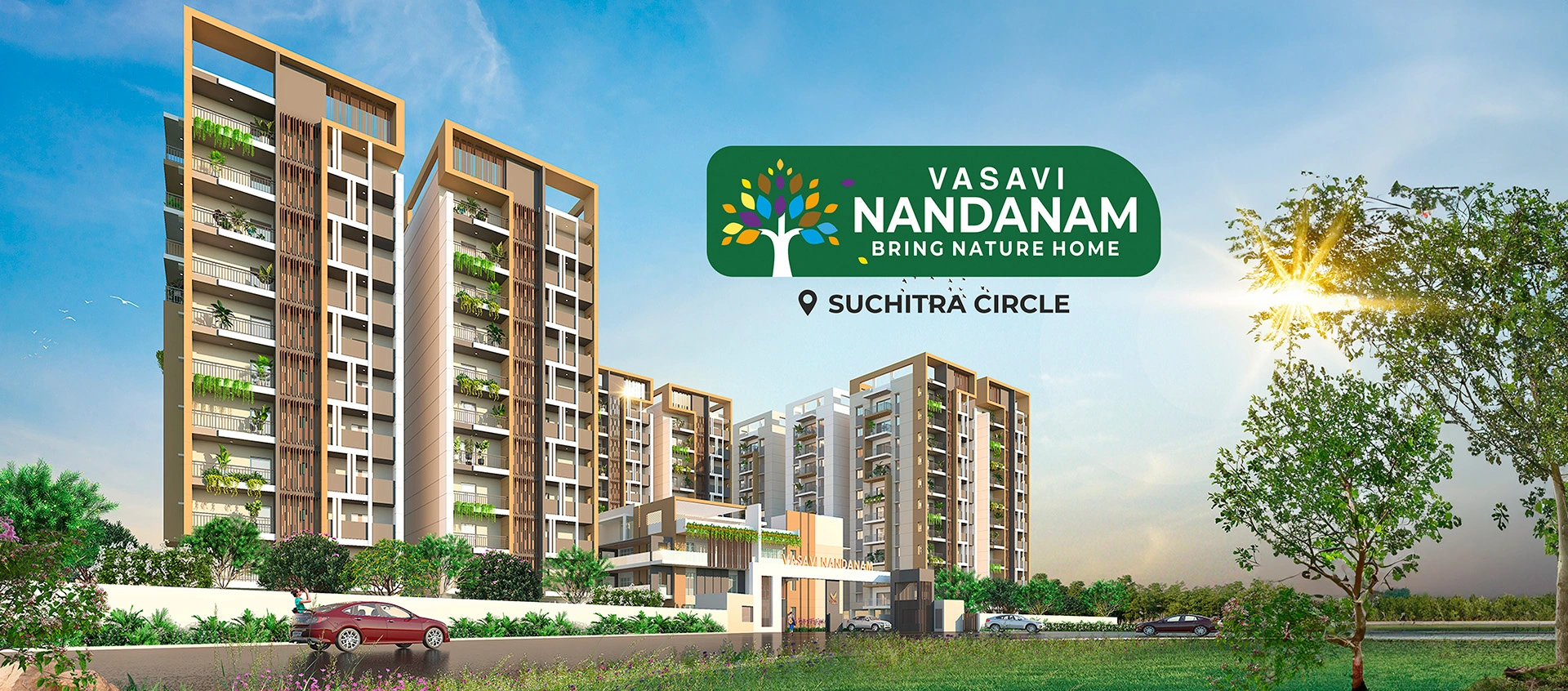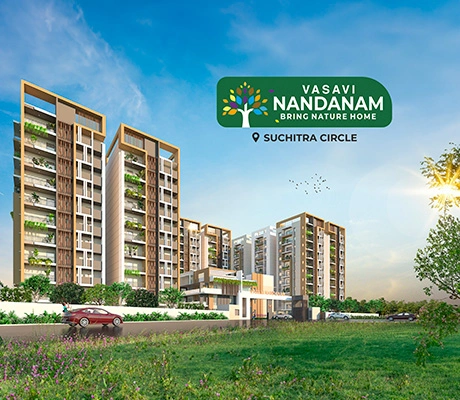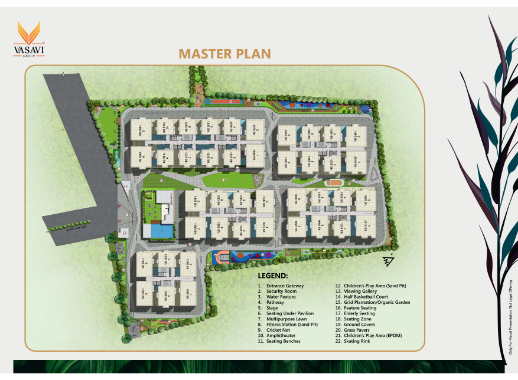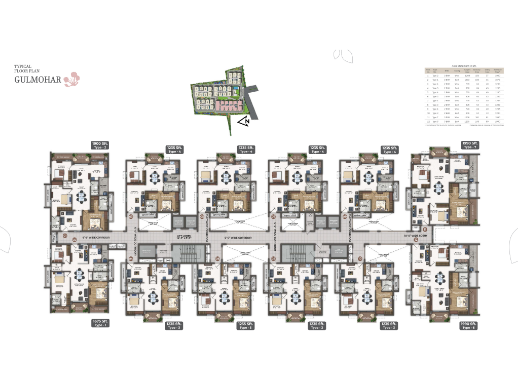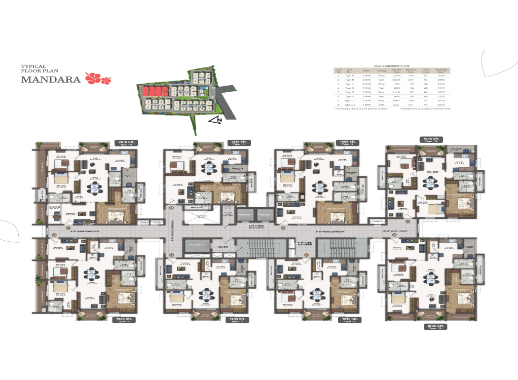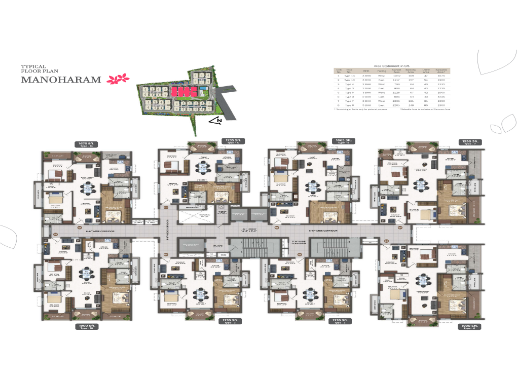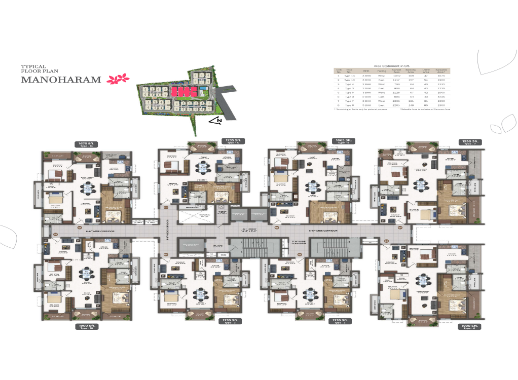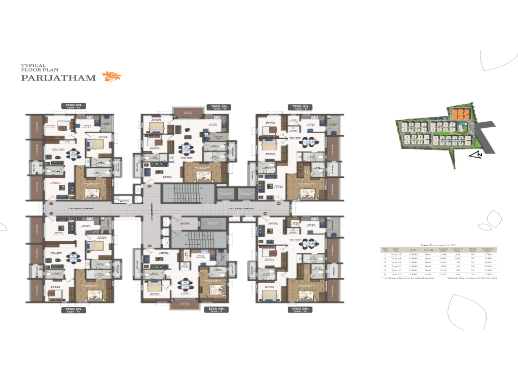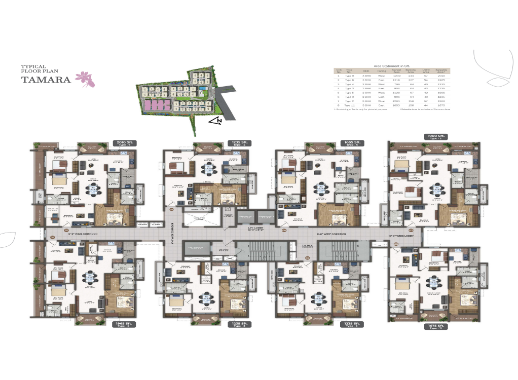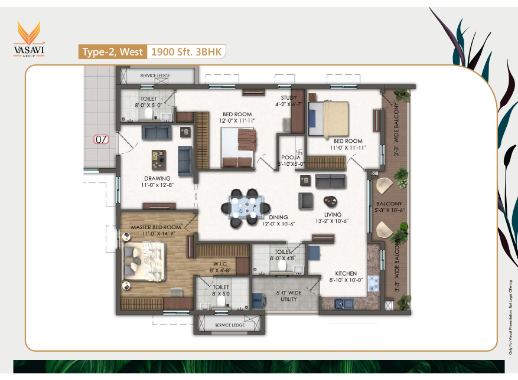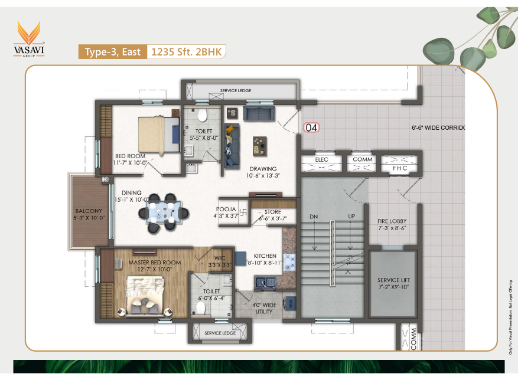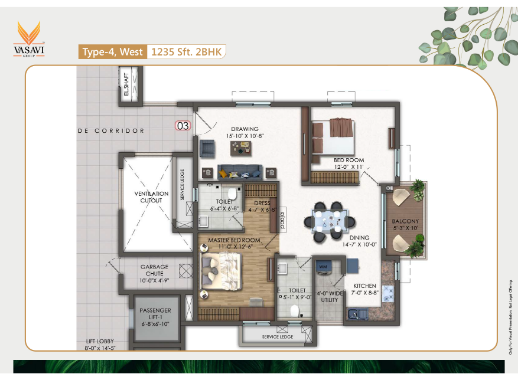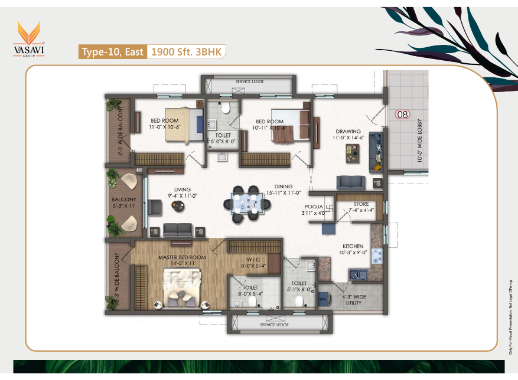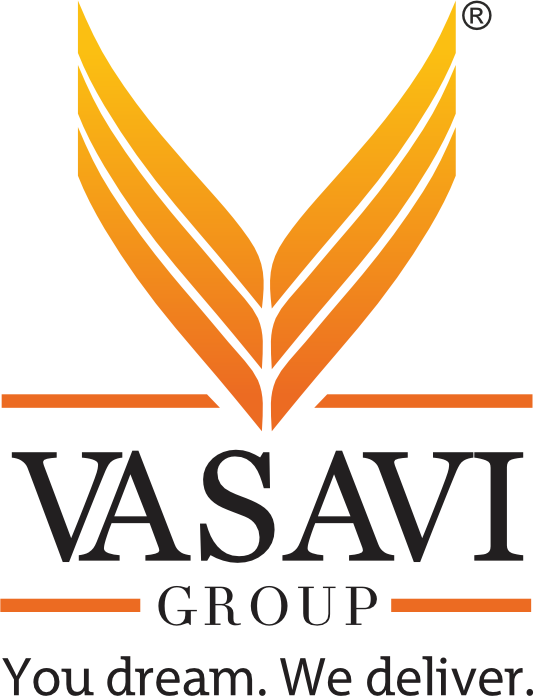Project Overview
As you enter Vasavi Nandanam, you’re greeted by a vibrant landscape of trees, bushes, and colourful flowers, creating a serene atmosphere that immediately sets it apart. Architecture of the 2 & 3 BHK apartments harmonises with the environment, with large windows that offer panoramic views of the verdant landscape. Winding pathways lined with greenery guide you through the community, providing a calming stroll and a connection to nature. Vasavi Nandanam is carefully designed to blend seamlessly with the natural surroundings, offering a refreshing escape from the hustle-bustle of the city. Whether taking an evening stroll, enjoying a morning jog, or simply relishing the view from your balcony, living in Vasavi Nandanam is truly rejuvenating.
Medical Room
Smart Rooms
Sports Space
Cycling Track
Indoor Sports Room
Close to Schools
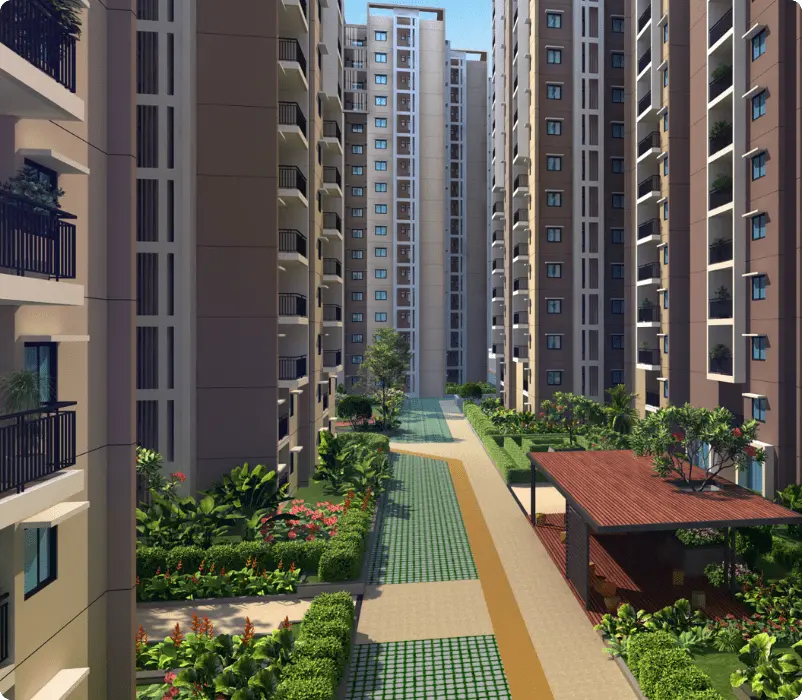
AMENITIES
Explore our thoughtfully designed amenities at Vasavi Nandanam for a luxurious and convenient living experience.
SPECIFICATIONS
-
Structure
-
Framed Structure
Super Structure
Seismic Zone II Compliance RCC framed Structure
9 "thick Red/Cement solid bricks for outer wall 4" thick Red/Cement solid bricks for internal walls
-
Internal Plastering
-
Two coats of Cement Plastering
-
Doors & Windows
-
Main Door: Teak Wood frame & flush door shutter with Veneer and Melamine polish with all fittings
Internal Door: Engineered door frame and flush door shutter with all fixtures
Windows: UPVC Window System with plain glass and mosquito mesh track
Grills: Mild Steel (MS) grill with enamel paint finish
-
Kitchen
-
Granite platform with Stainless Steel Sink Provision for fixing Exhaust Fan & Chimney
-
Utilities / Wash
-
Provision for Geyser and RO Water
Washing Machine provision in the Utility Area
-
WTP & STP
-
A Water Treatment Plant of adequate capacity A Sewage Treatment Plant of adequate capacity
-
Fire & Safety
-
Fire Hydrant & Fire Sprinkler System
Fire Alarm & Public Address System in all Floors & Parking Areas (Basements)
-
LPG
-
Supply of gas from Centralized Gas Bank to all individual apartments with Prepaid metered connections
-
Drinking Water
-
Manjeera/Krishna/Other municipal water connection to kitchen with Pre-paid meters
-
Flooring
-
Living, Dining: 800 x 1200mm Vitrified Tiles
Master Bedroom: 600 x 1200mm Wood Design Vitrified Tiles
Other Bedrooms: 800 x 800mm Vitrified Tiles Bathrooms: Anti-skid Tiles
Corridors: Granite/Tiles
Utility Balconies: Anti-skid Tiles
Staircase: Granite
-
Bathrooms
-
Plumbing and Sanitary Lines designed as per professional MEP consultant’s design
All CP fittings are chrome-plated
Sanitary TOTO, Kohler, Vitra or equivalent
-
Security/ Bms
-
Panic Button & Intercom is provided in the lifts connected to the security room
Surveillance Cameras at the main gate, corridors, and entrance of each Block to monitor
Intercom facility to all flats from Main Gate
-
Cable Tv
-
Provision for Cable Connection in all Bedrooms & Living Room
-
Painting
-
External: Textured finish & two coats of Exterior Emulsion Paint
Internal: Smooth Putty finish with two coats of premium Acrylic Emulsion Paint
-
Lifts
-
Standard Passenger Lifts and Service Lift of reputed brand
-
Tile Cladding
-
Dadoing in Kitchen: Glazed Ceramic Tiles dado up to 2’ height above kitchen platform
Bathrooms: Glazed ceramic tile dado up to 7’ height
Utilities: Tile dado up to 4’ height
-
Internet
-
Provision in Living Room for each Apartment
-
Generator
-
100% DG Backup for all lights, fans, water, common areas and lifts
-
Electrical
-
Concealed Copper Wirings as per MEP consultant’s design
Power outlets for Air Conditioners in all Bedrooms
Power outlets for Geysers in all Bathrooms
Power outlets for Chimney, Refrigerator, Mixer/Grinder in Kitchen, and Washing Machine in Utility Area
Three Phase supply for each unit & Individual Meter Boards
One Miniature Circuit Breaker (MCB) for each room at the main distribution box
Elegant designer modular electrical switches
Pre-paid meter for consumption of Electricity in each flat
LOCATION HIGHLIGHTS
-
Metro
-
Moosapet Metro Station – 9 Kms
JBS Metro Station – 9 Kms
-
Hospitals
-
Srikara Hospital – 1.7 Kms
Russh Super Speciality Hospital – 1.8 Kms
Konark Hospital – 2.2 Kms
- Safe Super Speciality Hospital – 2.3 Kms
-
Educational Institutions
-
- St. Michaels School – 550 Mtrs
- Dhatrak Model School – 1.7 Kms
- Suchitra Academy International School – 1.8 Kms
- TNR Excellencia Academy – 1.9 Kms
- Sreenidhi Global School – 1.9 Kms
- Sherwood Public School – 2.4 Kms
-
Lifestyle Hubs
-
Chennai Shopping Mall – 1.9 Kms
South India Shopping Mall – 1.9 Kms
TNR Northcity Mall – 2.2 Kms
Asian Sha Shahensha – 3.6 Kms
Globalart Kompally – 4.4 Kms
Miraj Cinemas – 5.9 Kms
IT Parks
Gateway IT Park – 12 kms
Disclaimer “I authorize The Vasavi Nandanam and its representatives to Call, SMS, Email or WhatsApp me about their products and offers. This consent overrides any registration for DNC / NDNC.”

